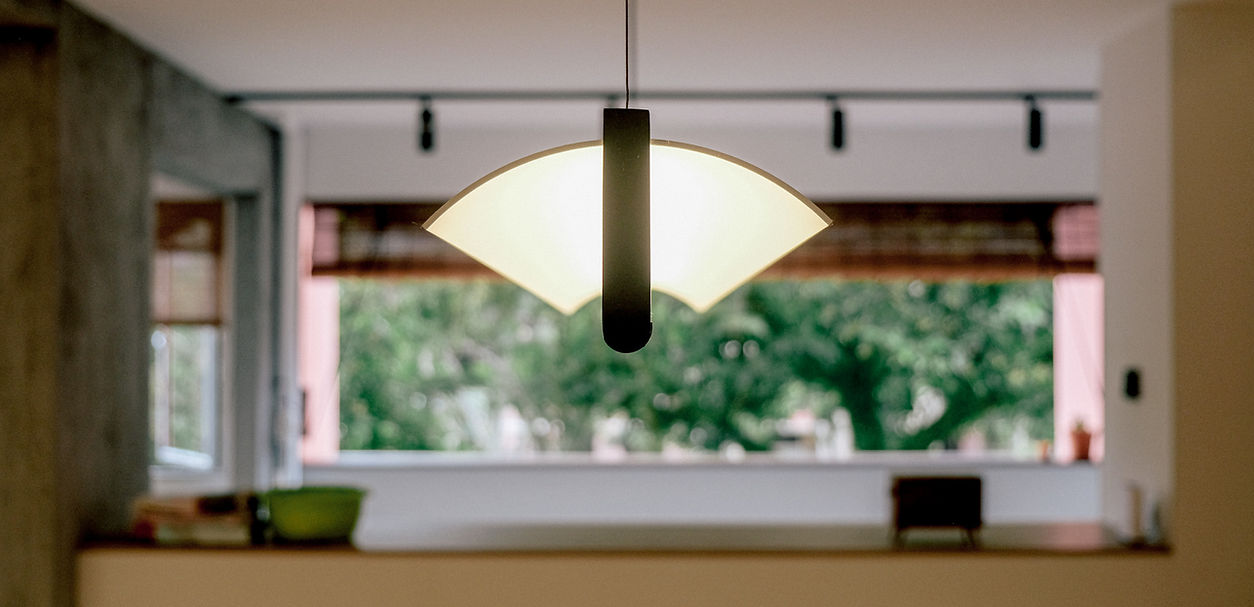lami
.jpg)
the living room embodies smooth, stylish, and durable design, with microcement floors that bring contemporary elegance and seamlessly blend with the raw, bold elements of industrial design
a + b
scandinavian paired with industrial ruggedness featuring raw screeded walls and microcement floors alongside, varying wood grains, organic element and structured lines
the open kitchen and dining area invite connection and conversation. with a seamless flow between cooking and dining, it’s the perfect setting for both everyday moments and special gatherings
.jpg)
.jpg)
.jpg)
an open-concept bathroom within the bedroom creates a spacious, airy retreat — striking the perfect balance of privacy and openness for a truly indulgent experience
in contrast, the common bathroom embraces a minimalist, uncomplicated, offering a serene, clutter-free space where simplicity reigns
.jpg)
how perfection can sometimes be found in imperfections
.jpg)
structural beams and columns often interfere with spatial planning, and there's often a desire for them not to be there. the walls sandwiched between two columns were hacked, and shelves were constructed to embrace this limitation

subtle touches and fine elements elevate a space to the extraordinary
focus is placed on the small details,

lighting is the finishing touch that transforms a space—casting warmth, setting mood and highlighting every detail
the right light makes all the difference
.jpg)